KIRRA BEACH HOUSE PROJECT
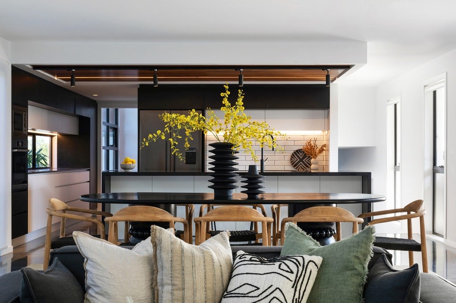
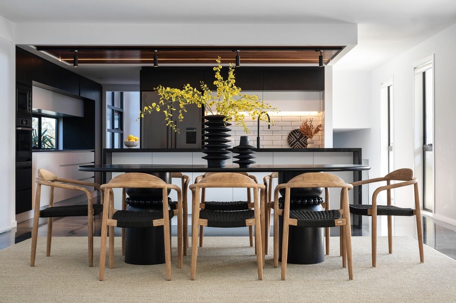
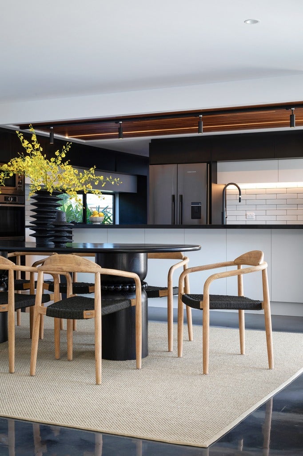
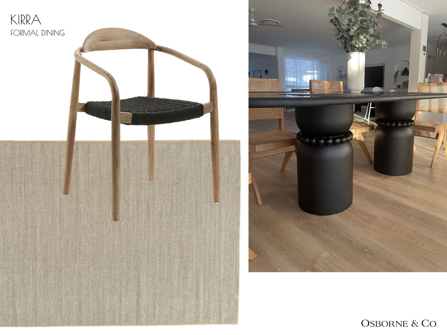
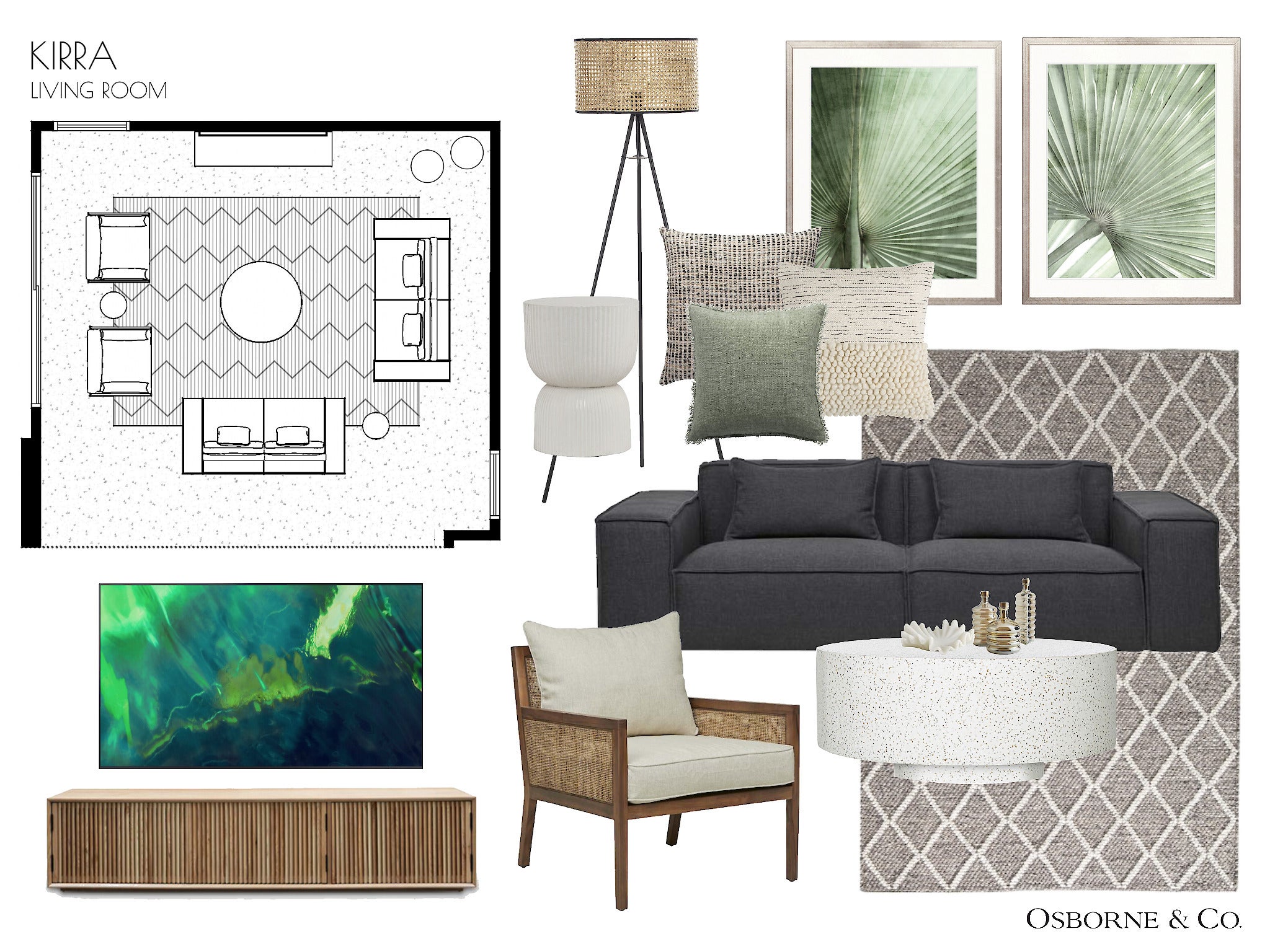
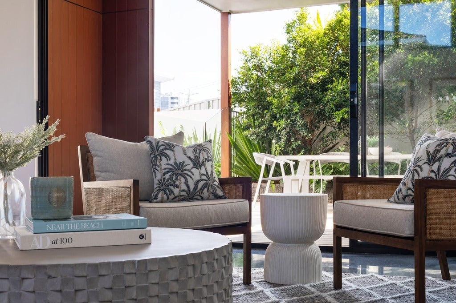
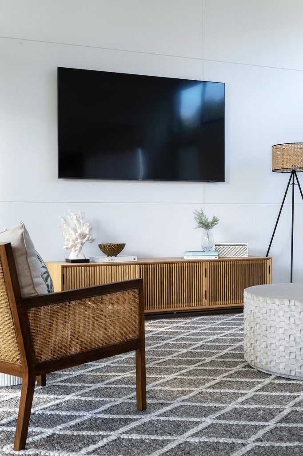

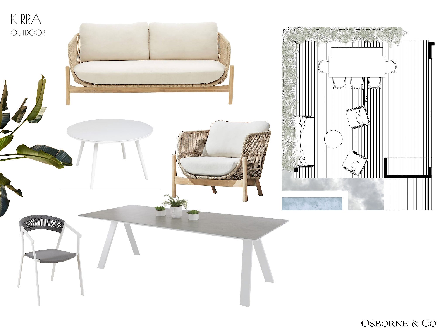
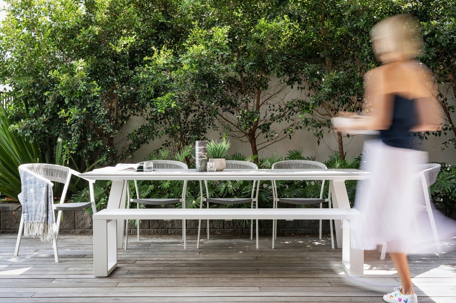
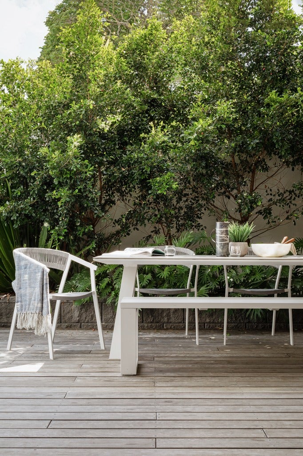
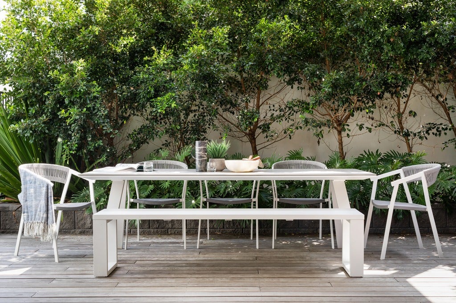
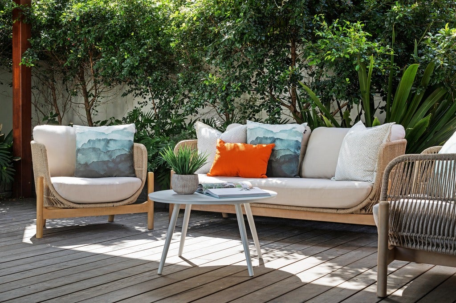
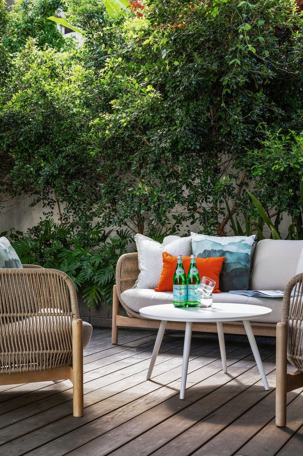
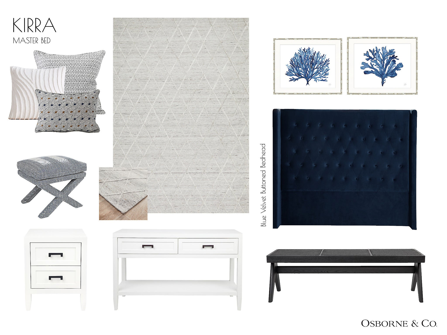
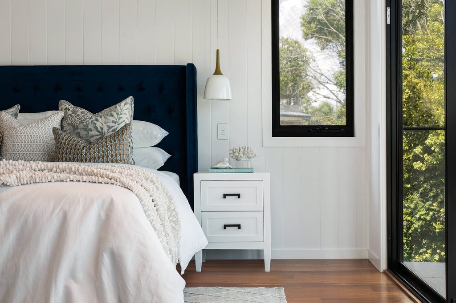
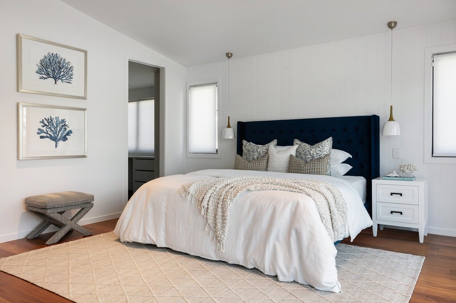
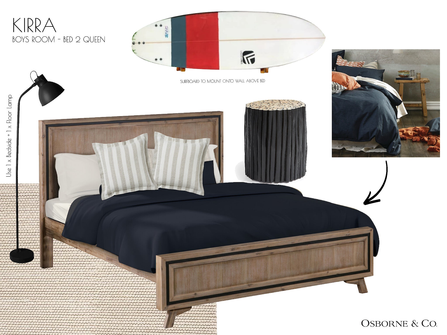
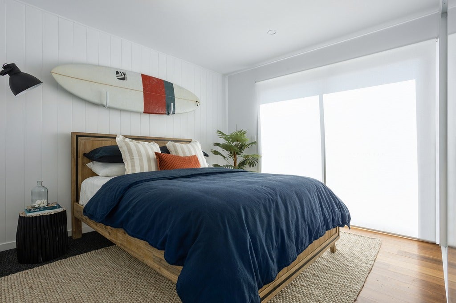
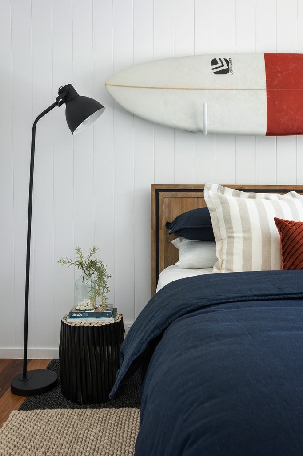
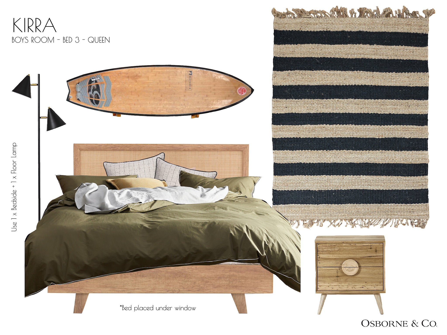
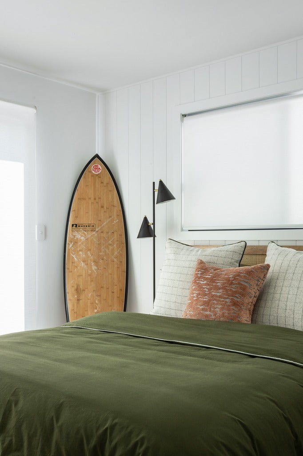
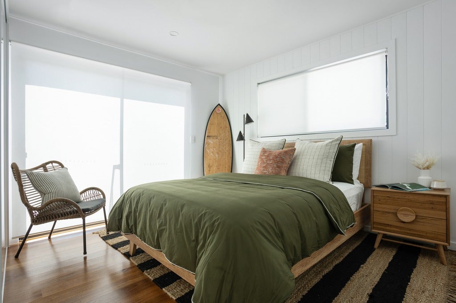
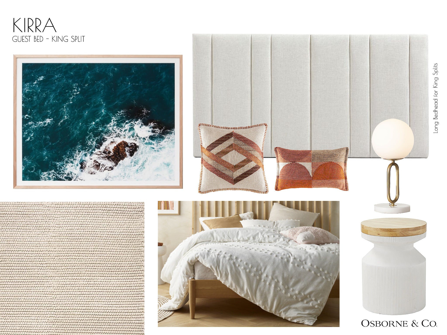
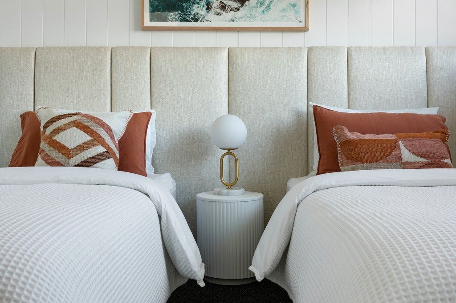
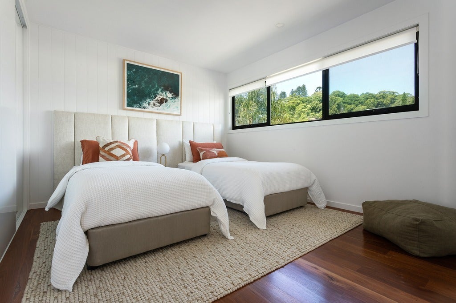
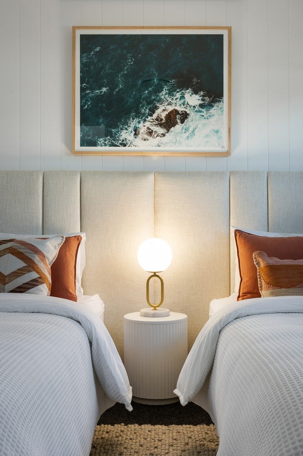
KIRRA BEACH HOUSE PROJECT
Osborne & Co.’s Elevation Team will empower you to transform your home into a relaxed yet cohesive space that truly reflects your personality, lifestyle and budget. By getting to know you and your personal taste before embarking on any project, we will deliver considered design solutions that evoke a sense of longevity and functionality.
Sustainability and affordability are always front of mind during the design process, while also being conscious to source options to enhance your quality of life, without costing the earth.
For our Kirra Beach House clients, we worked with them remotely as they bought this property during covid and were based in Melbourne. We were their “eyes and ears” for this property, and they entrusted us to curate and deliver their perfect “Beach House”.
The existing kitchen at our Kirra Beach House project was beautifully designed and the finishes were perfect. We decided to select pieces that would complement the existing materials and colour palette, without competing with it.
We chose a bold dining table in black, however the gentle curved shape of its design added softness to the existing interior.
The dining table and chairs sits flawlessly on an oversized natural rug. This rug adds another layer of texture and materiality to the space, while also being practical. The short tight weave makes it durable and tones down the gloss finish of the existing floors.
A clever way to make your guest room accomodate a range of guests is to opt for a king split bed. We set up one of the bedrooms on this project as a twin room, that could also be easily transformed into a king bedroom depending on who was staying over. The extra long bedhead was the perfect choice for this conversation.
Over a 6 month period, we designed, sourced, ordered, and delivered on the project. Voilà 🏖
